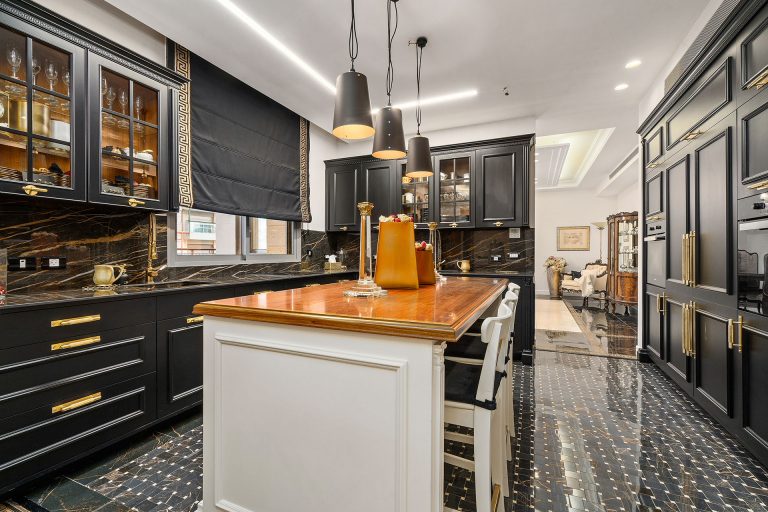
The cherished dream of this special homeowner was a large, richly designed Provence-style kitchen.
The apartment itself was a ground-floor unit purchased from a contractor. Since most of the walls were concrete, the existing layout could not be significantly altered. The only substantial change—and one that completely transformed the apartment—was relocating the kitchen. Originally placed in a narrow, cramped corner, that space was reimagined as a charming dining nook with a round table and large glass doors opening onto the garden.
Great thought was invested in the planning and design of the new kitchen, ensuring that beauty and functionality blend seamlessly. The design incorporates many hallmark elements of the Provence style, including decorative cornices, ornate columns, and glass-fronted cabinets for displaying special dishware.
Although circulation to the rest of the home now passes through the kitchen, this in no way disrupts the flow of daily life. On the contrary—the apartment’s elongated shape made the spacious, open kitchen a key feature in creating a sense of openness and balance throughout the home.
At this stage, we continued to design custom furnishings for the entire apartment, carefully considering the narrow proportions of the rooms. Warmth was introduced through natural wood elements, complemented by modern touches in the furniture, lighting, and use of glass.
The result is a thoughtfully designed, character-filled apartment for a truly unique family—a project that was a joy to bring to life from beginning to end.