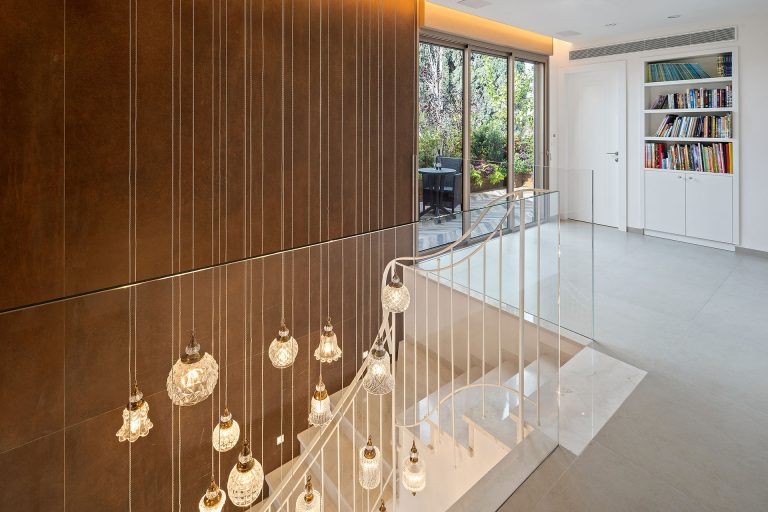
I began planning this apartment even before construction of the building had started.
The clients desired a large home that would serve them for many years. The first step was to combine two contractor-built units into one spacious apartment. Apart from two mandatory reinforced security rooms (due to the apartment’s location on the intermediate floor), there were no other constraints.
For the homeowners, it was important that the entrance be both grand and elegant, yet not reveal the entire living area to anyone standing at the door. Other key priorities included as many large bedrooms as possible, a spacious kitchen with a convenient Passover kitchen, and a guest suite located separately from the main living areas.
The design process began with sketches and evolved into a comprehensive plan that incorporated all their dreams, along with additional thoughtful touches—much to the delight and convenience of the homeowners.
The resulting apartment features four orientations for natural light, a large and elegant rounded entrance hall defining the different zones and providing a smooth, comfortable flow. A spacious main kitchen is located opposite the entrance and can be closed off with a screen door. Beyond the kitchen lies the Passover kitchen with a seating area overlooking the view. A fun and inviting playroom doubles as a reinforced security room (Mamad), accessible both from the kitchen and the entrance hall. This zone also includes a laundry room equipped with all necessary storage and cabinetry.
The living room extends to the right of the kitchen, adjacent to the entrance hall, so that anyone entering sees only a partial view, offering privacy while maintaining openness. The living room opens onto a sunny balcony, with a retractable ceiling above the sofa area for use during Sukkot.
To the left of the entrance, a large study/library leads to a corridor connecting three bedrooms: the first is a security room serving as a home office, the second is a girls’ room, and the third is a spacious boys’ room tastefully furnished with balcony access. Above the beds, a retractable ceiling provides seasonal use during Sukkot. A bathroom is shared between the first two bedrooms, with an additional sink and storage unit connected via a door to the girls’ room.
At the end of the corridor, the master bedroom includes balcony access and a luxurious ensuite bathroom. The guest suite is located to the right of the entrance, complete with a separate bathroom.
Warm colors were chosen throughout the apartment. While such tones can sometimes feel heavy or outdated, in this design they achieve a perfect balance—blending elegance, modernity, and coziness.
Although this apartment was designed nearly ten years ago, its thoughtful planning remains relevant today and could easily serve as a model unit. The family moved in with three children; over time the family has grown, more than doubling in size, yet the design continues to flow effortlessly and accommodate their evolving needs.
Ask the family if their opinion or desire for this apartment has changed, and the answer is clear: their love for the home has never waned, and every day they celebrate its beauty and functionality.